The approved Structure Plan for this development was originally created by a previous developer. Since taking over the project, Yolk Property Group has refined and improved the plan based on community feedback, ensuring it better reflects local character, enhances green spaces, and fosters a strong, connected community.
The Over 55’s Lifestyle Village has been thoughtfully improved to enhance neighbourhood character, increase green space, and reduce estate traffic—directly addressing key community concerns.
Tree retention has been a top priority, with removal limited to just two trees due to drainage requirements. The amended plan significantly expands public open space (POS) from 12.5% (2024 Approved Plan) to 18.9% of the residential area. When factoring in the Lifestyle Village’s green fruit tree spines and POS areas, total green space within the Structure Plan increases to 22.6%.
Trees behind Mahogany Way and within the residential area are fully retained.
This enhances the natural landscapes, walking trails and parklands for current and future residents.
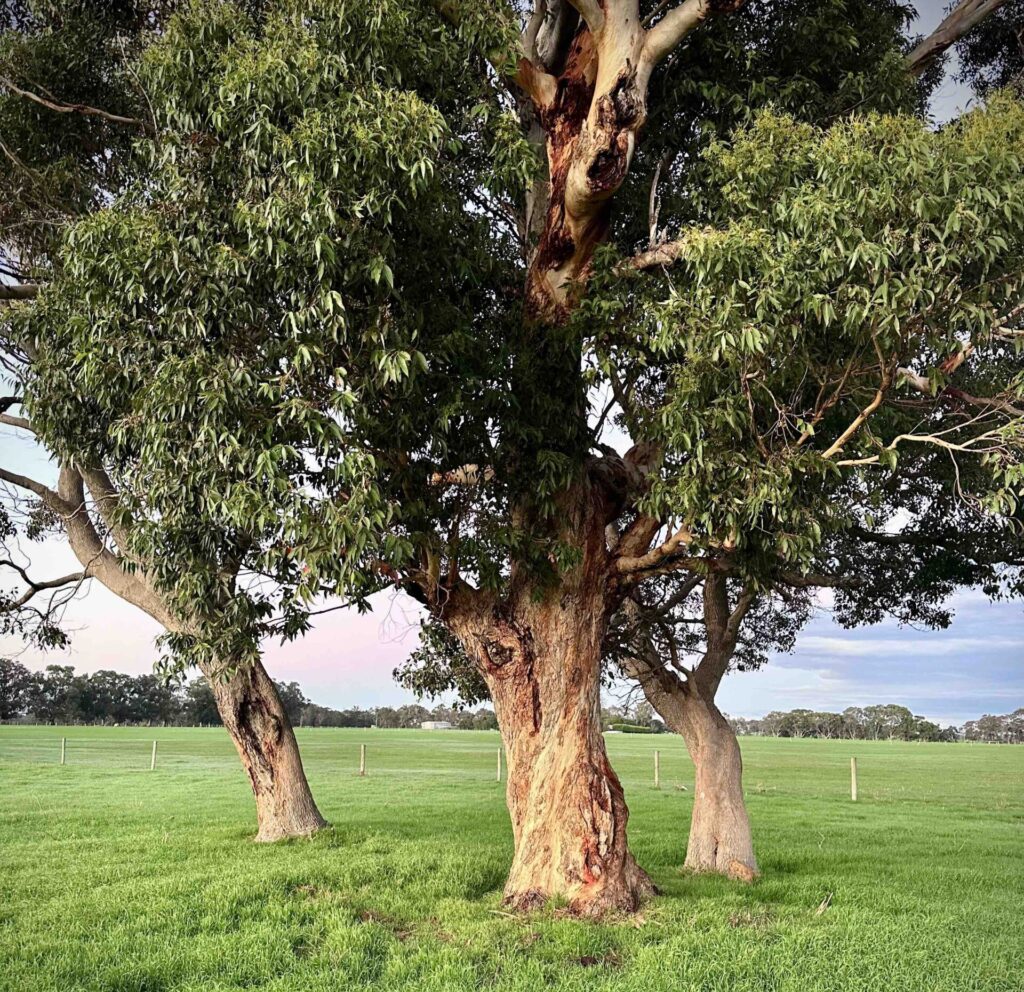
We’ve amended the structure plan to preserve the unique Down South feel that makes Cowaramup special, while building a strong, inclusive community.
To address this, we’ve redesigned the plan to retain existing trees and introduce walking trails, a dog park, and an adventure playground, boosting total public open space (POS) and green areas.
We’ve increased residential lot frontages to create a spacious streetscape, avoiding a wall-to-wall feel of dwellings. A wide-range of lot sizes from 600m² to 1,900m² are envisaged for a more relaxed character within the estate.
The Lifestyle Village homes are positioned behind existing residential areas and styled with a Farmhouse Country aesthetic to integrate seamlessly with the town’s rural charm.
To strengthen community ties, we’ve linked the Lifestyle Village clubhouse with an adventure playground in the public open space — encouraging interactions between grandparents, grandchildren, and the public.
Additionally, a WA-first initiative places Lifestyle Village homes backing onto fruit tree plantings with open fencing, offering residents views of grazing sheep, orchards, and community gardens.
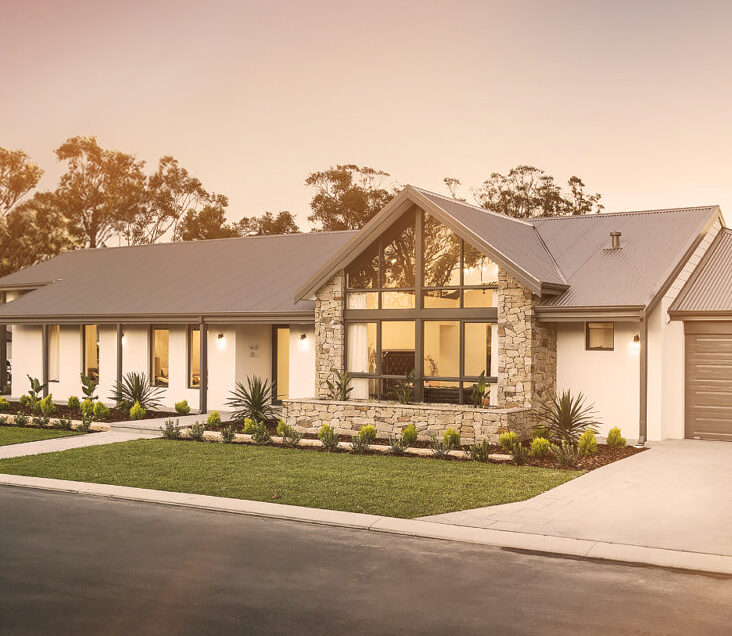
The revised plan significantly increases POS, from 4.7ha to 9.35ha within the residential portion of the estate. New features include a large adventure playground, scenic walking trails through retained trees, an enclosed dog park, and a dedicated orchard and animal farm in the Lifestyle Village.
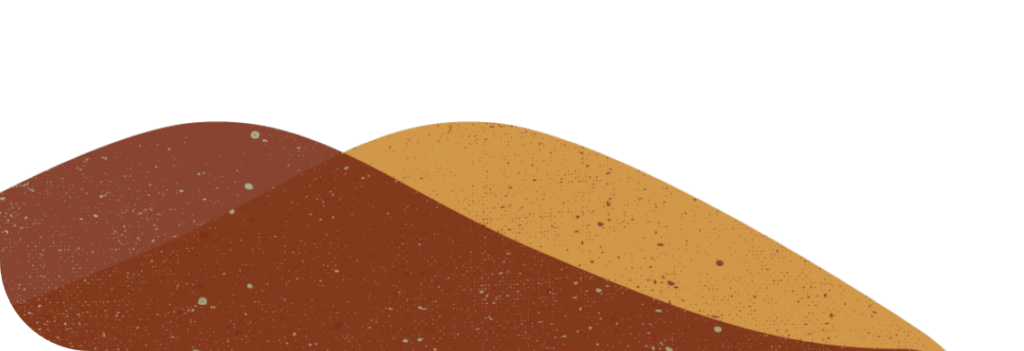

Traffic generation has been reduced by over 12% compared to the approved structure plan, thanks to the integration of the residential and Lifestyle Village areas. With a 55+ demographic in the Lifestyle Village, daily commuting is lower as older residents typically don’t commute for work or school runs.
In addition, the development’s close proximity to town encourages walking and cycling.
Sustainability initiatives include communal electric bikes and a shared electric car for use by Lifestyle Village residents – further reducing the number of cars on roads.

We are holding a Community Information Session where we are happy to walk people through the vision and improvements in detail.
Date: 30 April 2025
Time: 4:30 PM – 6:00 PM
Location: The Servo Taphouse, Cowaramup
While the amendment has been finalised, we understand the importance of providing a space where the community can express their views. If you have any thoughts you would like to share, you are welcome to submit them via the Share Your Thoughts form.

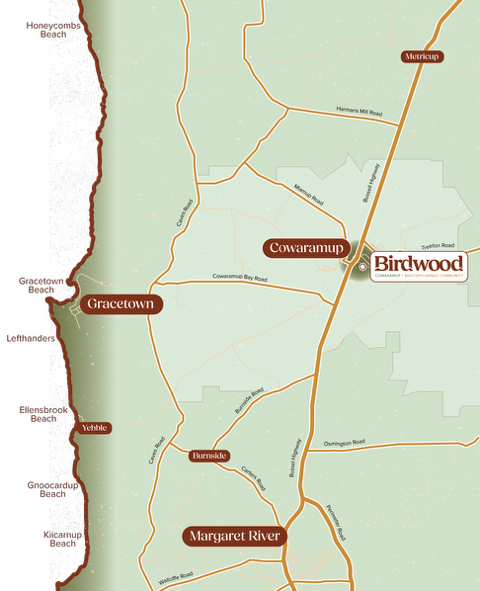
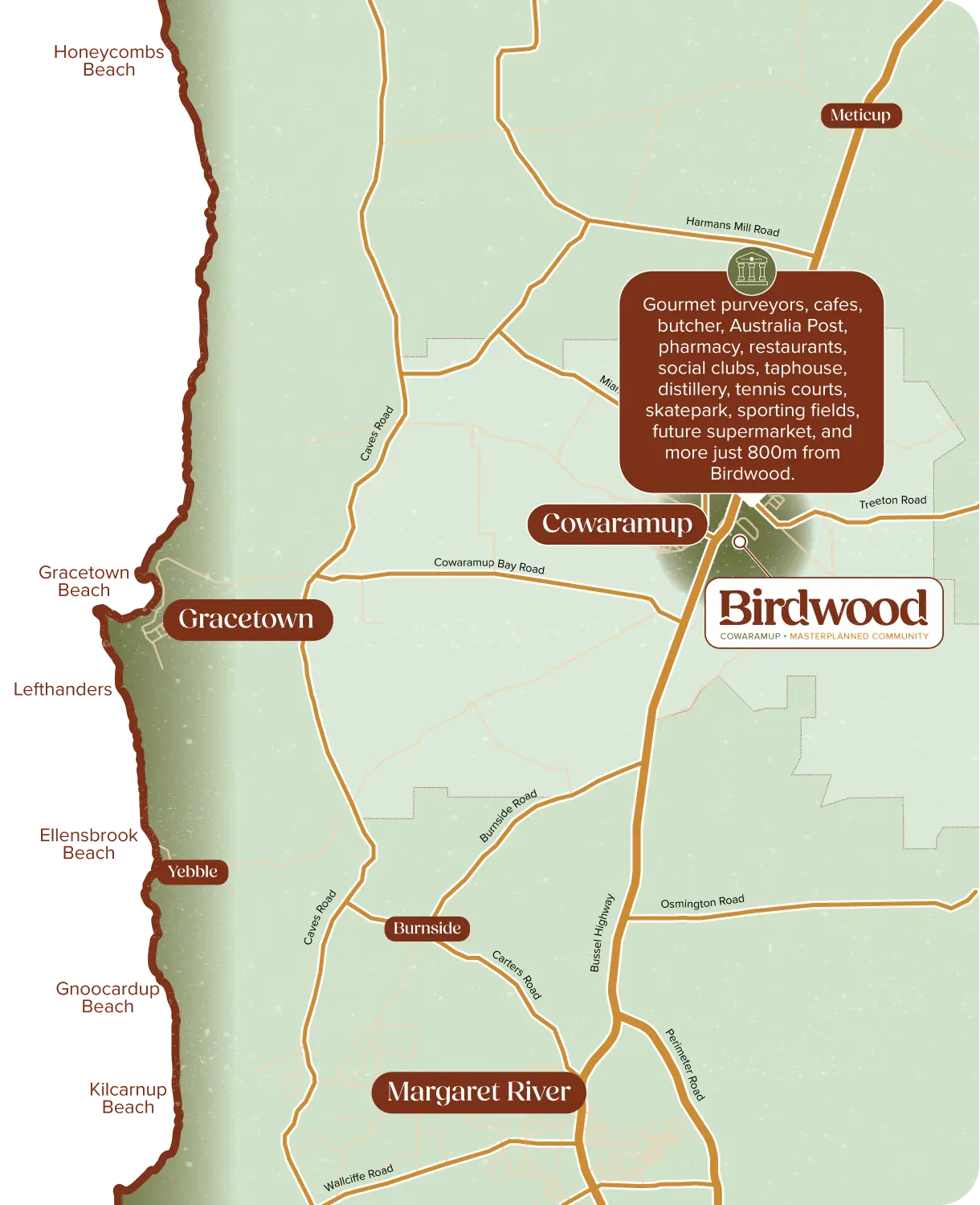
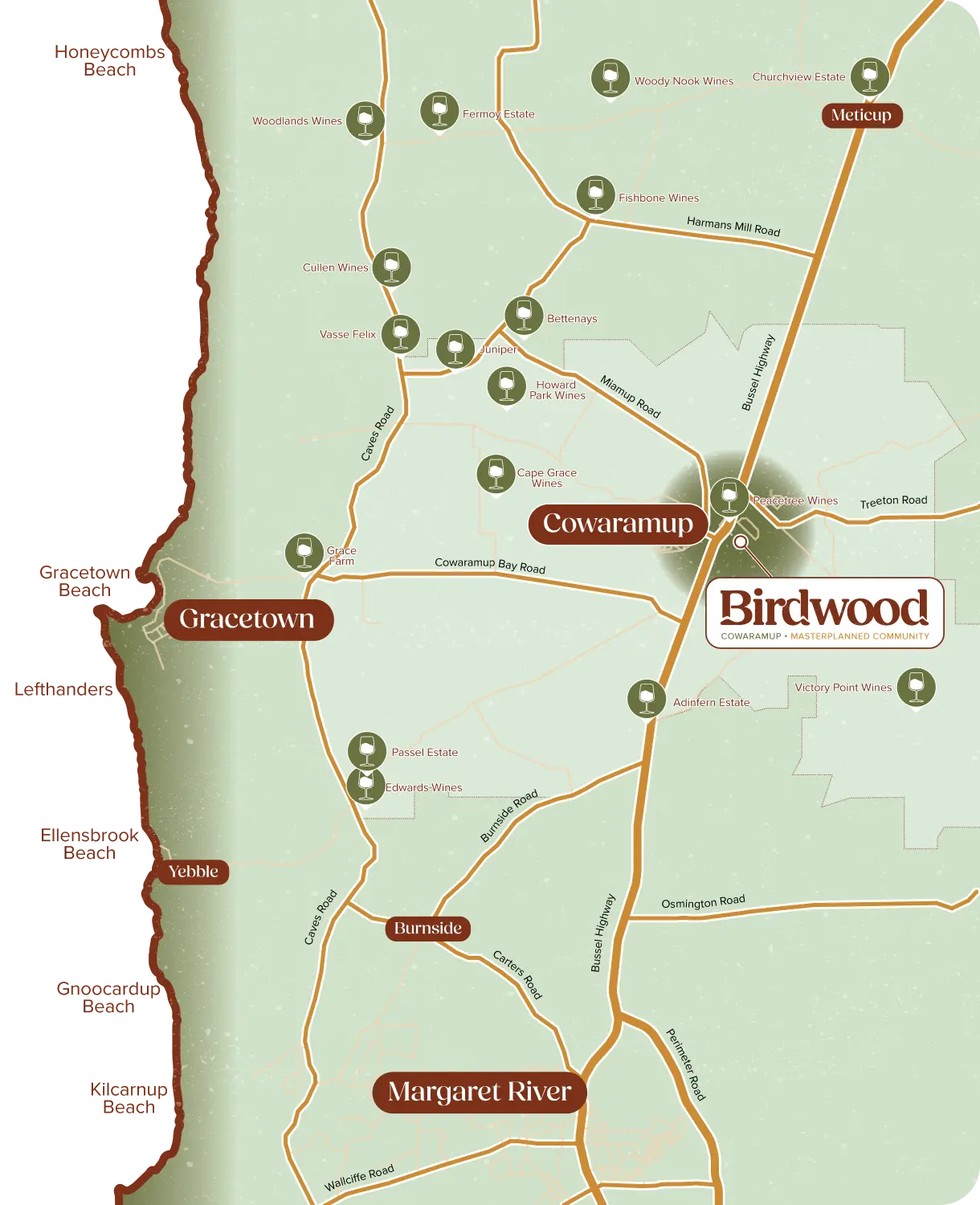
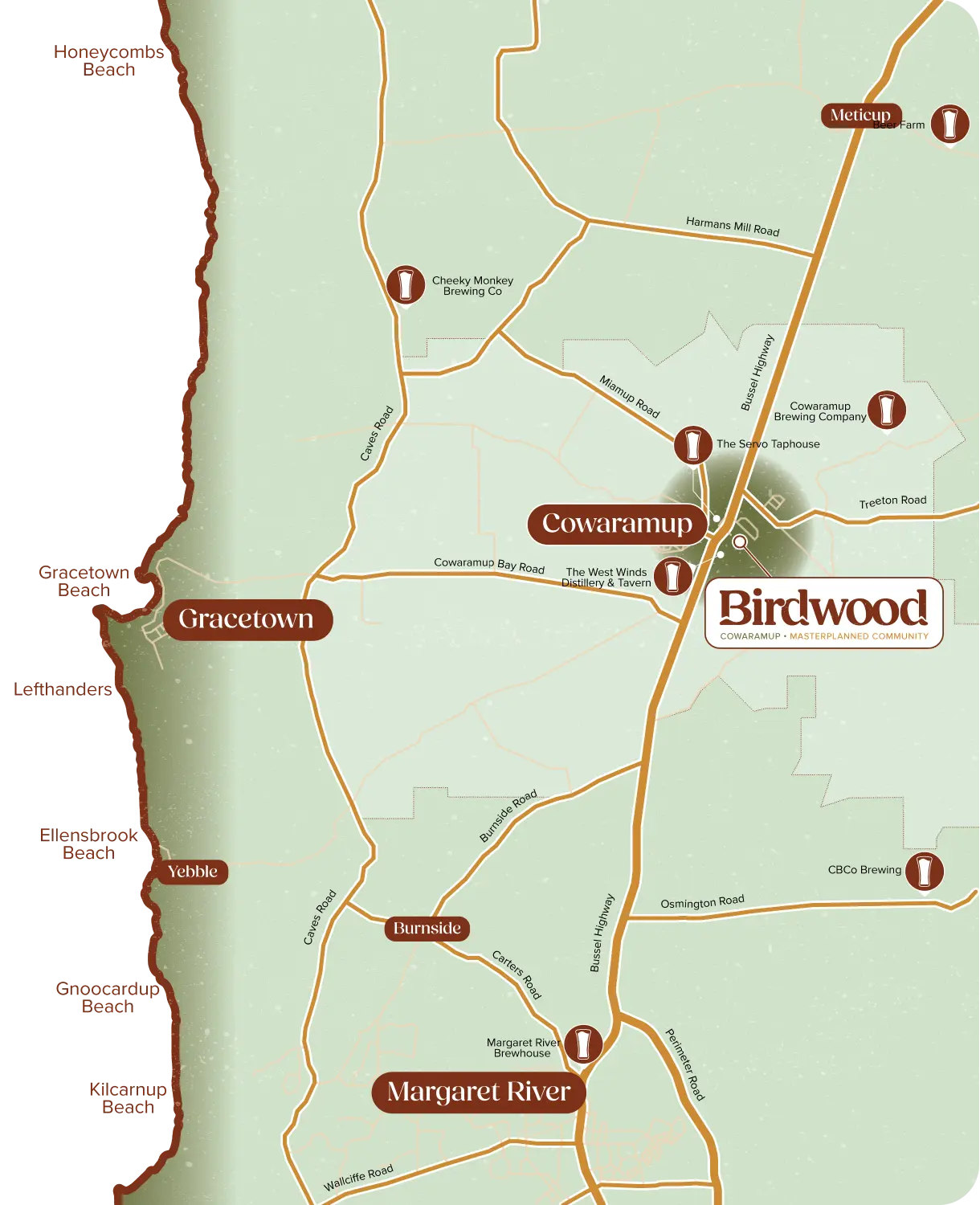
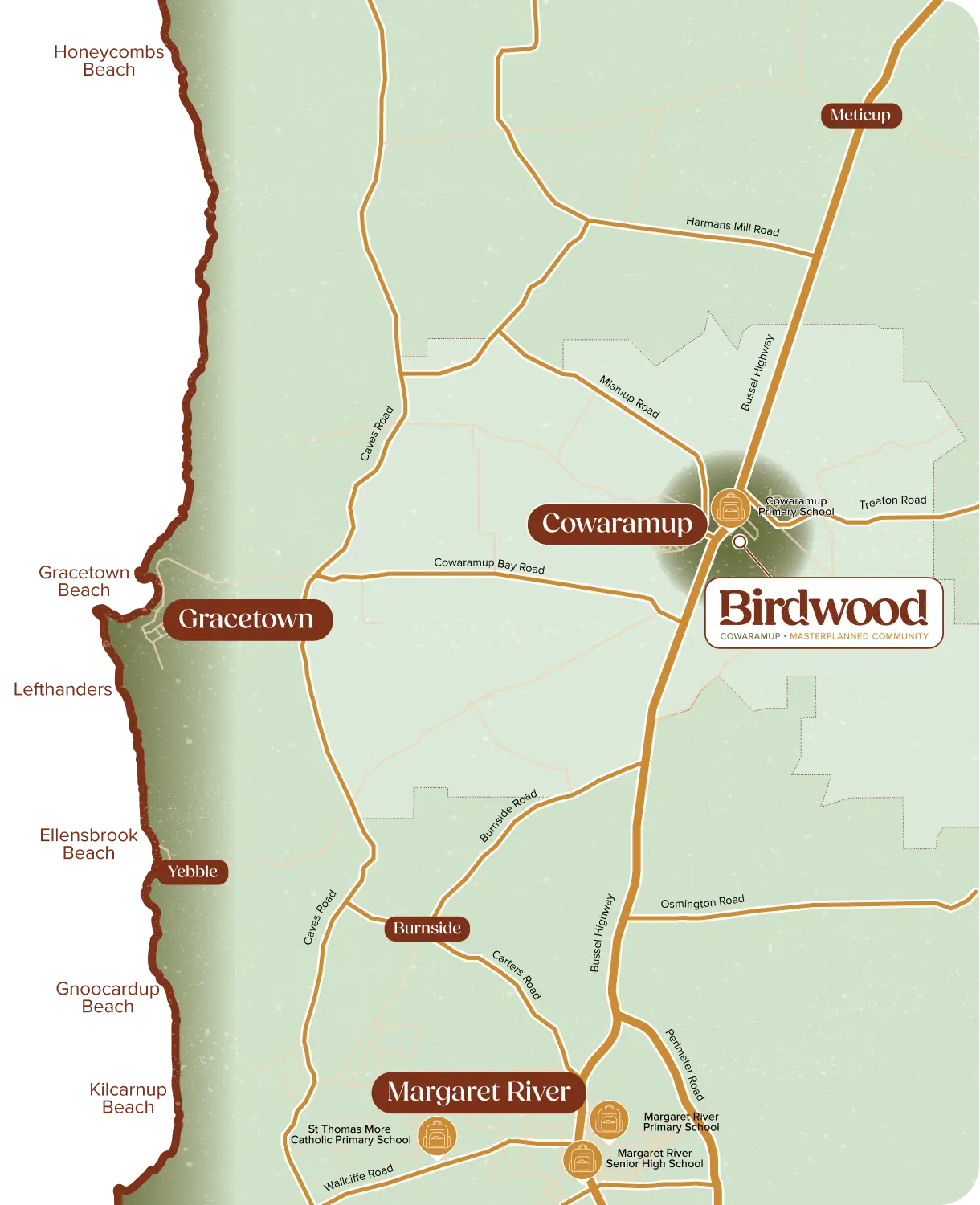
Privacy Policy | © Yolk Property Group All Rights Reserved.
Disclaimer: *Terms & Conditions apply. This website provides general information regarding the development with images, diagrams and maps provided for illustrative purposes only. While we have taken care to ensure the accuracy of information in this website at the time of publishing, it is an indicative guide only and this material should not be relied upon, as no warranty or representation is given or to be construed. The developer, the sales agent and representatives, employees and agents thereof, will not be liable (whether in tort, contract or otherwise) for any inaccuracies or for any loss suffered as a result of relying on this material. We recommend that prospective purchasers obtain all necessary and relevant information, review all information carefully, and obtain independent advice before proceeding. Areas and dimensions are approximates only and are subject to survey. Title registration dates are approximates only and are subject to regulatory approvals and factors beyond our control.